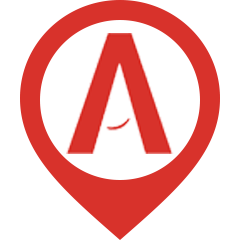Ref: GC-281214
CURTATONE
MANTOVA
UP TO 12 MONTHS OF FREE RENT FOR STARTING UP A NEW OFFICE/BUSINESS!
3 COVERED PARKING SPACES INCLUDED
NO SECURITY DEPOSIT
For this listing CALL 0376 1587419 and dial 1
Offices for rent at the Prisma Executive Center, a unique building designed by architect Salvatore Pellitteri with a triangular shape, an entirely glass prism on the outside with a modern and unmistakable design.
The building is spread over five levels above ground and one underground with covered parking spaces. There is an exclusive outdoor area with numerous parking spaces and green areas.
The interiors show cutting-edge and sophisticated design details such as marble floors, panoramic elevators that offer a unique view of the geometric center that creates a well of natural light.
Each office has been designed to offer both a comfortable and productive work environment, outlined by spacious and bright interiors thanks to the presence of large windows and a professional and welcoming atmosphere for each of your clients.
The third floor is entirely available and has a total consistency of approximately 600 m² divided into a reception room, offices, meeting rooms, archives and toilets. The internal movable walls give the opportunity to create open space areas or closed offices depending on your needs.
The area in which the property is located is approximately 5 km from the center of Mantua and is easily reachable thanks to the excellent connections (Tangenziale sud, SS62 and SP420).
Don't miss the opportunity to take your business to the next level! Contact us today to arrange a visit!
This announcement does not constitute a contractual element. The photos and information shown are for illustrative purposes only.
3 COVERED PARKING SPACES INCLUDED
NO SECURITY DEPOSIT
For this listing CALL 0376 1587419 and dial 1
Offices for rent at the Prisma Executive Center, a unique building designed by architect Salvatore Pellitteri with a triangular shape, an entirely glass prism on the outside with a modern and unmistakable design.
The building is spread over five levels above ground and one underground with covered parking spaces. There is an exclusive outdoor area with numerous parking spaces and green areas.
The interiors show cutting-edge and sophisticated design details such as marble floors, panoramic elevators that offer a unique view of the geometric center that creates a well of natural light.
Each office has been designed to offer both a comfortable and productive work environment, outlined by spacious and bright interiors thanks to the presence of large windows and a professional and welcoming atmosphere for each of your clients.
The third floor is entirely available and has a total consistency of approximately 600 m² divided into a reception room, offices, meeting rooms, archives and toilets. The internal movable walls give the opportunity to create open space areas or closed offices depending on your needs.
The area in which the property is located is approximately 5 km from the center of Mantua and is easily reachable thanks to the excellent connections (Tangenziale sud, SS62 and SP420).
Don't miss the opportunity to take your business to the next level! Contact us today to arrange a visit!
This announcement does not constitute a contractual element. The photos and information shown are for illustrative purposes only.
Consistenze
| Description | Surface | Sup. comm. |
|---|---|---|
| Ufficio - floor ground | 900 Sq. mt. | 900 CSqm |
| Ufficio - 1st floor | 1.100 Sq. mt. | 1.100 CSqm |
| Ufficio - 2nd floor | 700 Sq. mt. | 700 CSqm |
| Ufficio - 3rd floor | 700 Sq. mt. | 700 CSqm |
| Ufficio - 4in floor | 700 Sq. mt. | 700 CSqm |
| Posto auto coperto | 800 Sq. mt. | 320 CSqm |
| Esterno - floor ground | 4.500 Sq. mt. | 675 CSqm |
| Total | 5.095 CSqm |





























